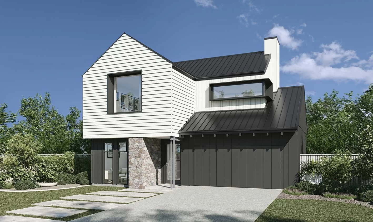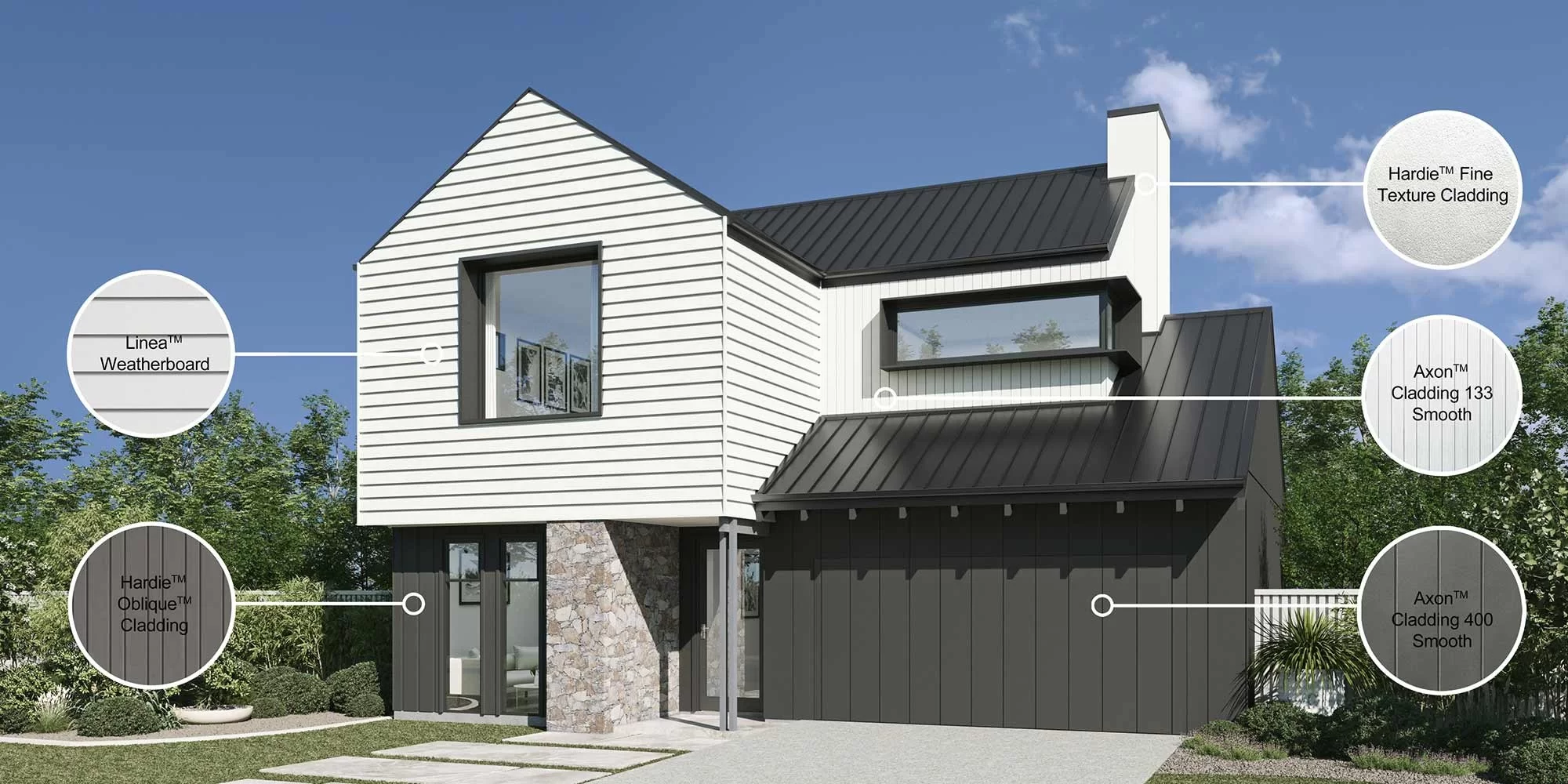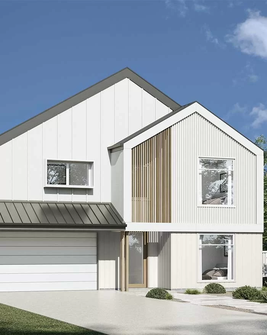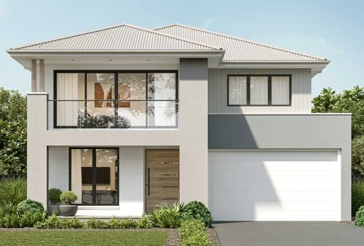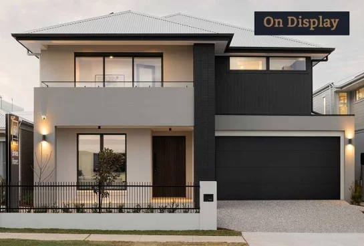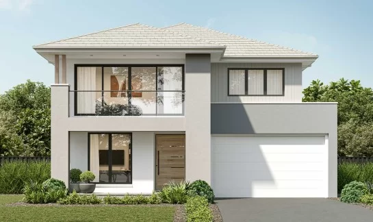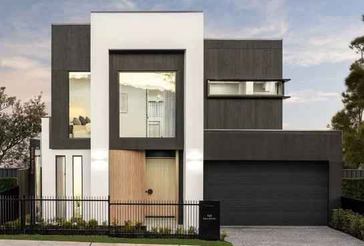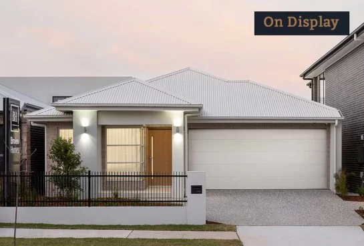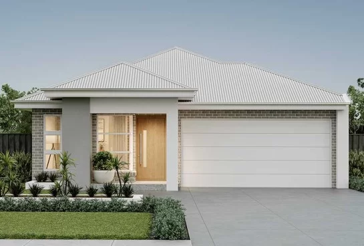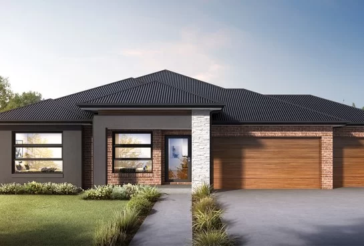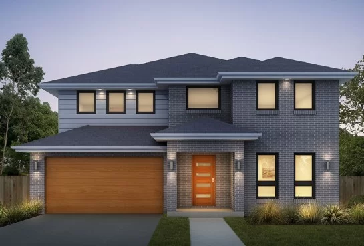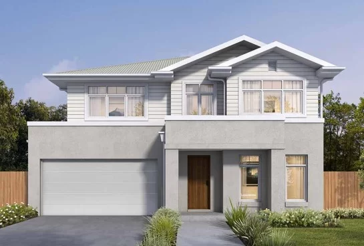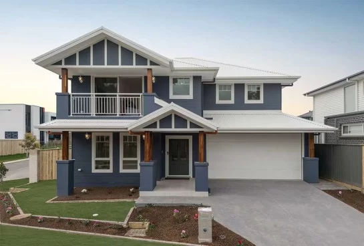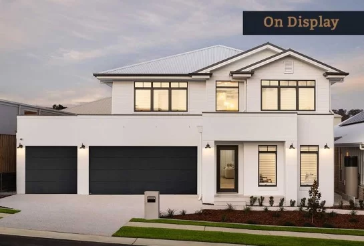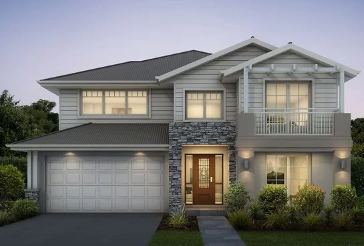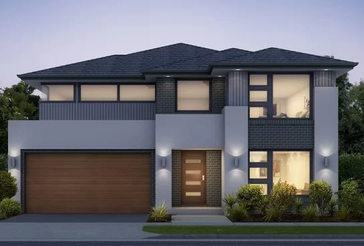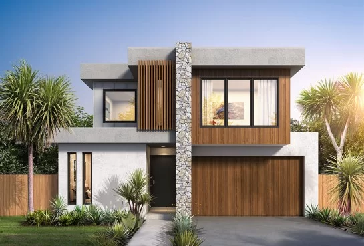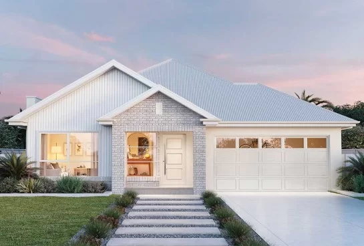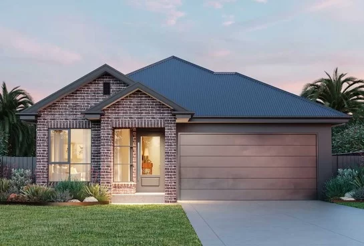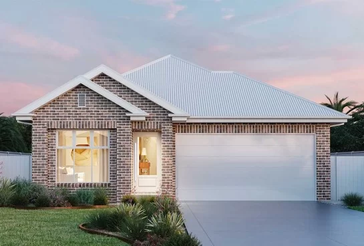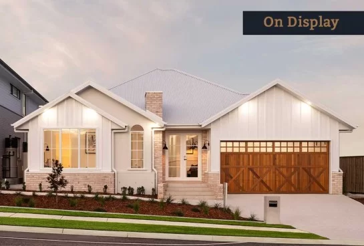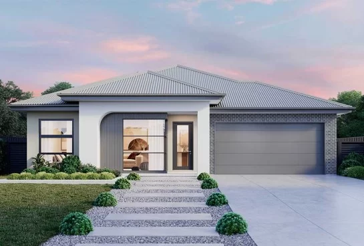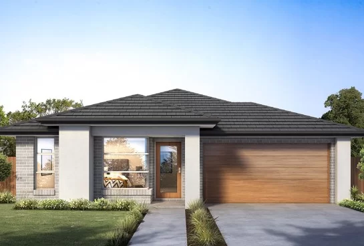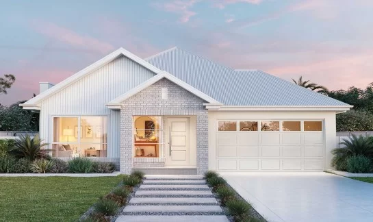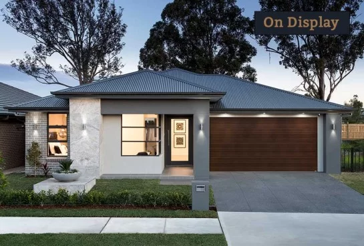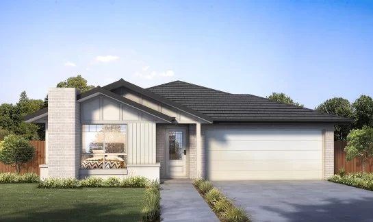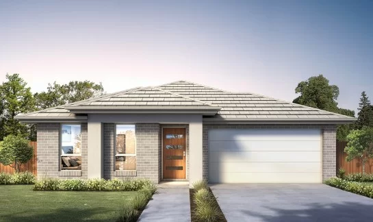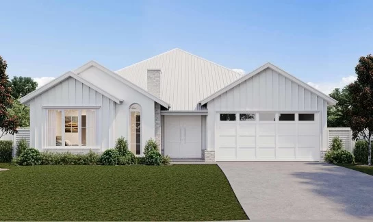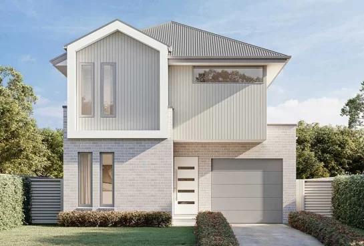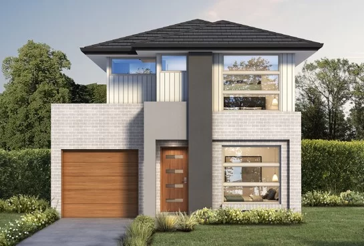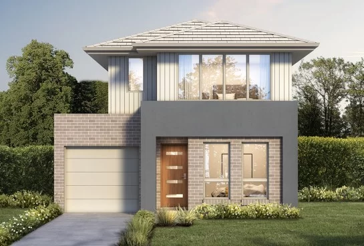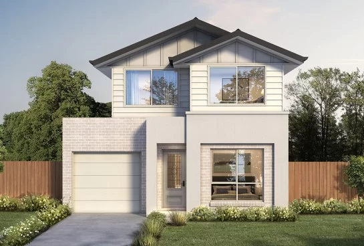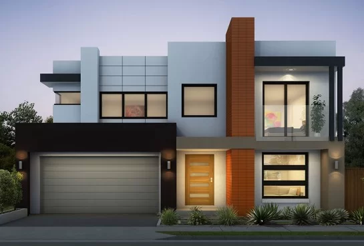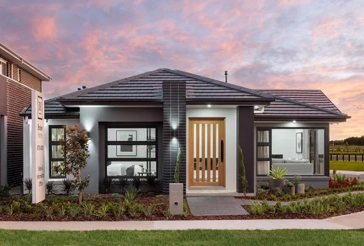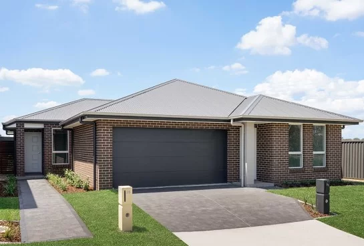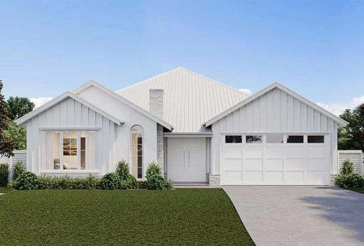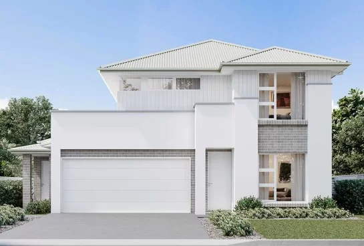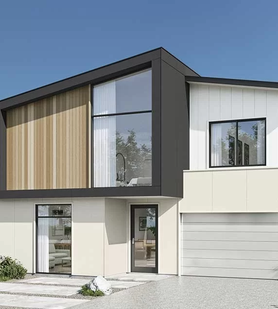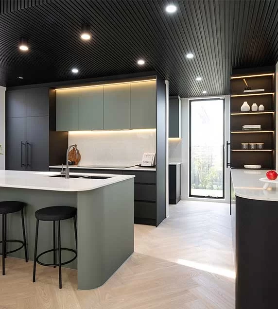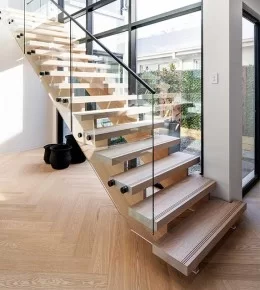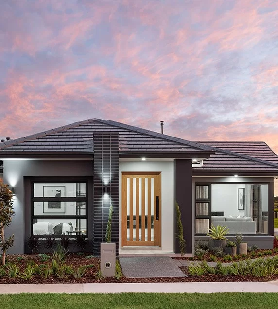Barn-style homes have become incredibly popular in Australia, and it’s easy to see why.
Combining a touch of rustic charm with modern functionality, these homes are designed to be as welcoming as they are stylish. Whether you’re in the early stages of dreaming up your future home or just curious about why this trend is taking off, let's walk through what makes barn-style homes such an appealing choice and how you can start planning your own.
What Defines a Barn-Style Home?
Imagine wide, open spaces bathed in natural light, steeply pitched roofs, and a layout that feels both cosy and spacious. At the heart of a barn-style home is an emphasis on simplicity and natural beauty. Think:
- Vaulted ceilings: These high, open ceilings create a sense of expansiveness that fills the home with light.
- Gable roofs: The classic steep pitch not only looks stunning but is also practical, handling Australia’s varied climates with ease.
- Open-plan layouts: Flowing spaces connect your living, dining, and kitchen areas, making it perfect for social gatherings and family life.
These elements give barn-style homes their unique appeal—a blend of practical design with an undeniably inviting atmosphere.
Inspirations and Influences
Barn-style homes borrow from Scandinavian and Nordic design principles, emphasizing simplicity, minimalism, and a connection to the outdoors. In the fast-paced modern world, these homes offer a sense of retreat, like a warm hug that never feels too cluttered. They’re built to make the most of natural light and materials, which contributes to a peaceful, grounded atmosphere.
It’s easy to see why this style is so popular in Australia. The barn aesthetic offers a timeless charm while being practical and adaptable for different climates and lifestyles, from acreage to urban dwellings.






