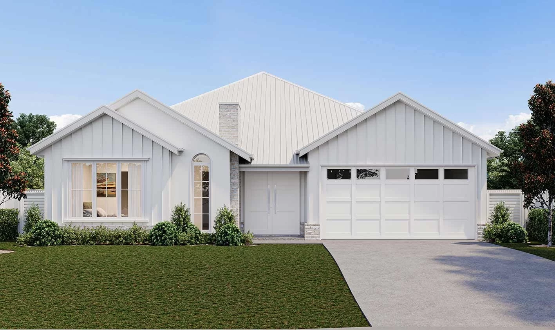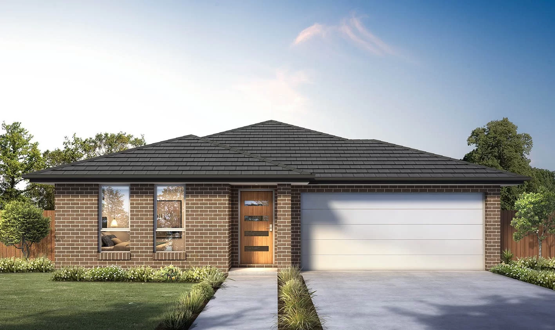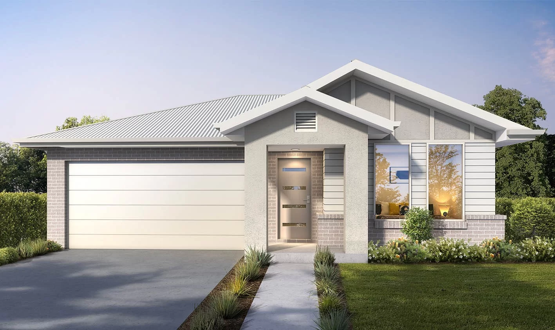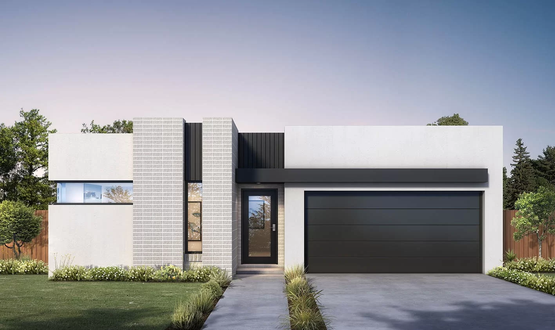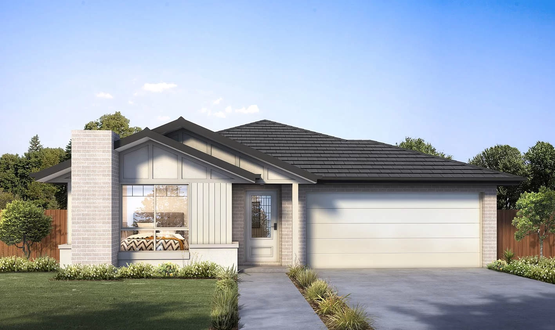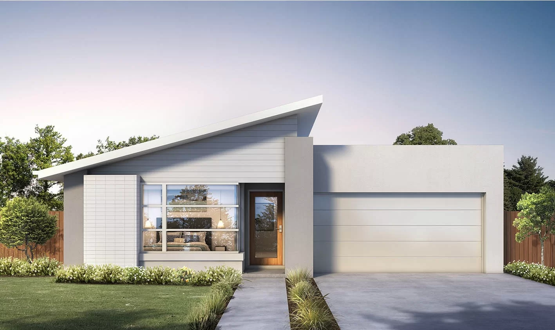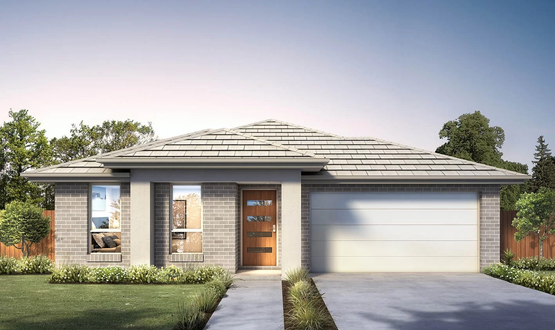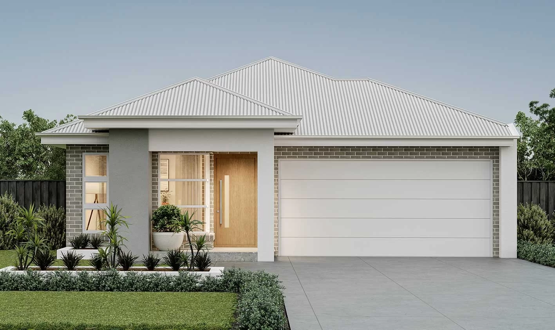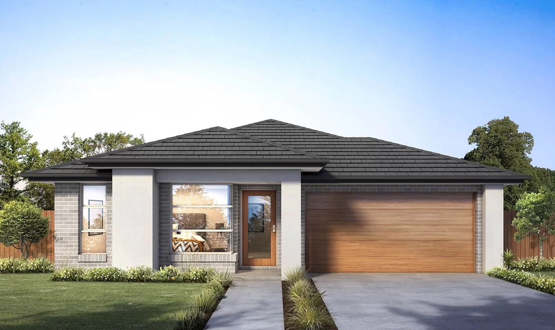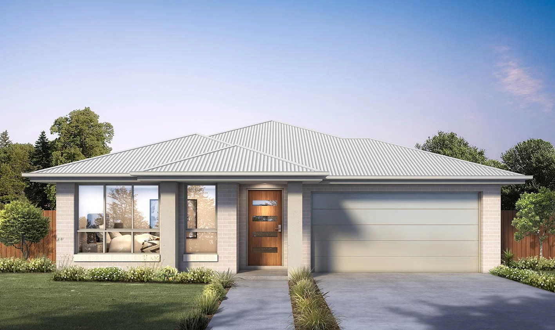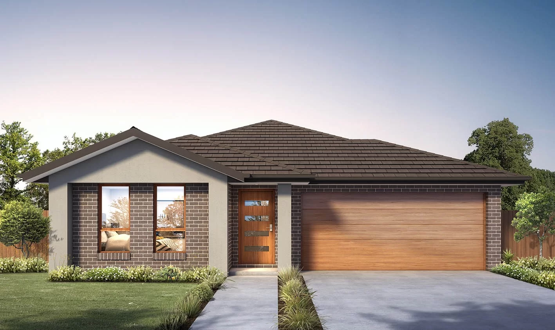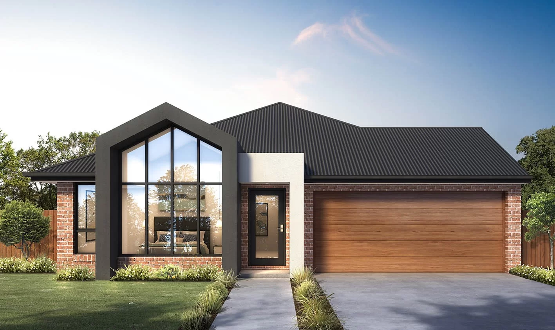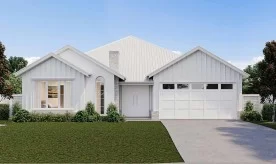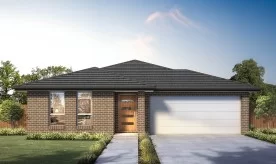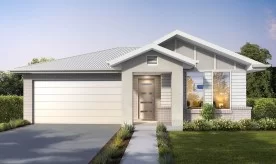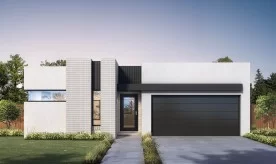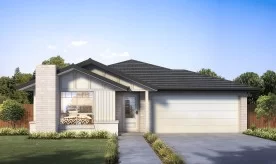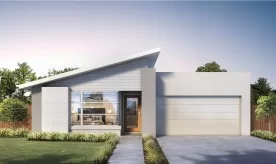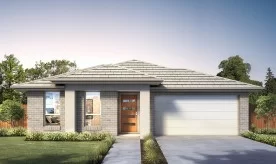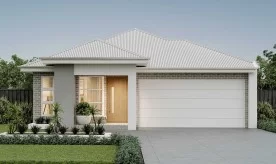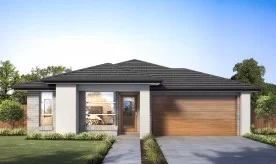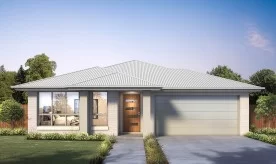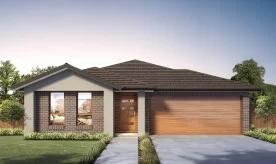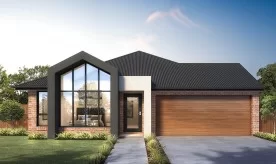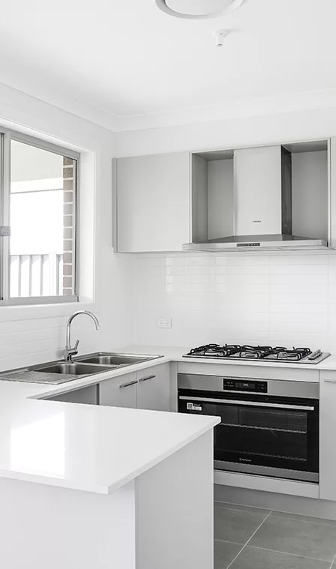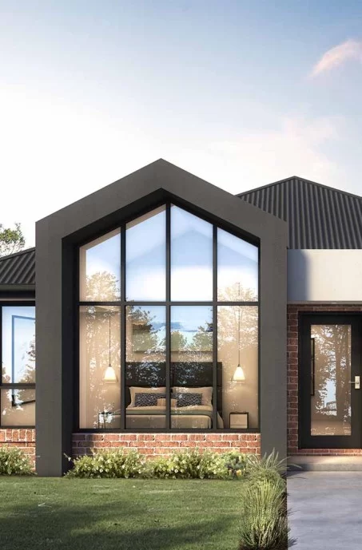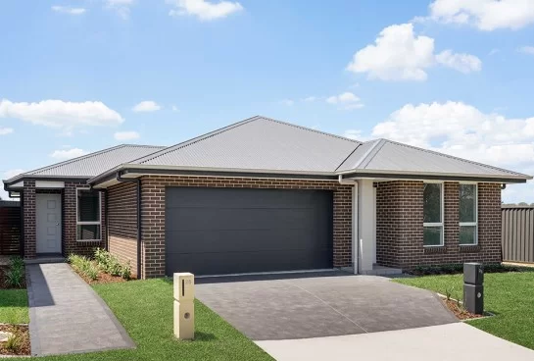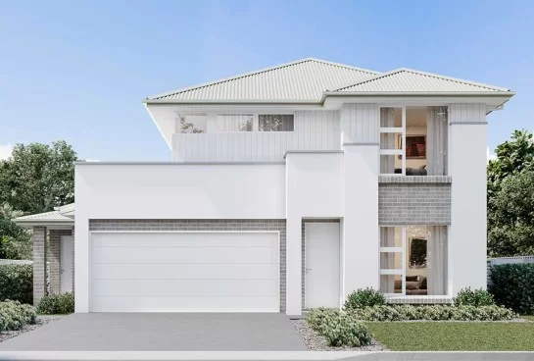Floorplans
Facades
Overview
Promotions
Total
Area
192.2m2
House
Width
13.20m
House
Length
16.40m
Room Dimensions
Main Home - Master
3.1 x 3.3 (m)
Granny Flat - Bed 1
2.9 x 3.0 (m)
Media/Bed 2
3.1 x 2.7 (m)
Overview
An intelligent design that provides two separate living spaces under one roof, offering a comfortable, stylish, and private lifestyle for those looking for a little extra in their new home.
With an emphasis on functionality, the main home features a generously sized open plan living area with a kitchen designed to make entertaining perfect year-round. The granny flat is tucked away privately at the rear of the home providing a flexible design option meaning you can include an additional bedroom, home office, or media room. An ideal solution for those wanting to make the most of their property or maximise their opportunity.
Explore.
Similar Home Designs.












