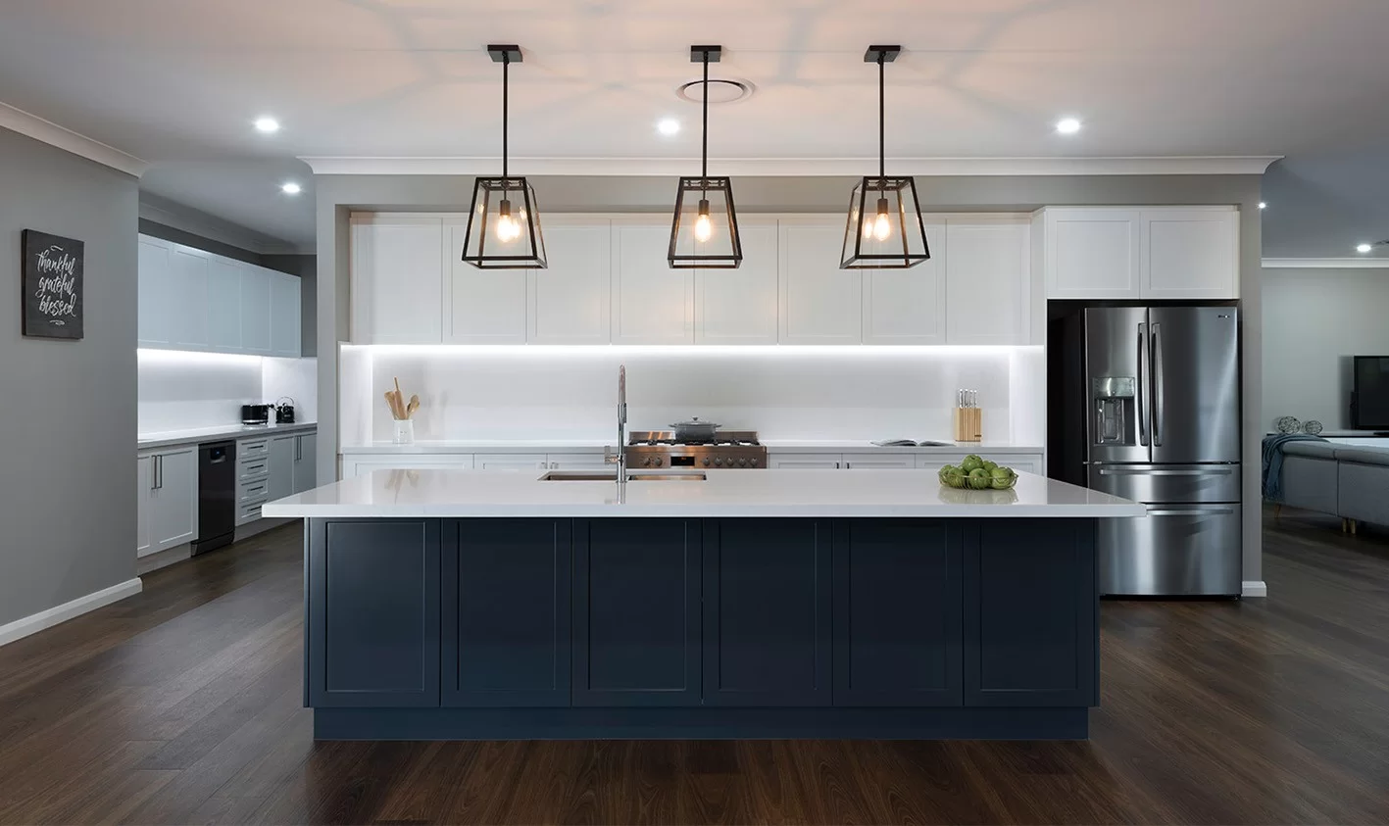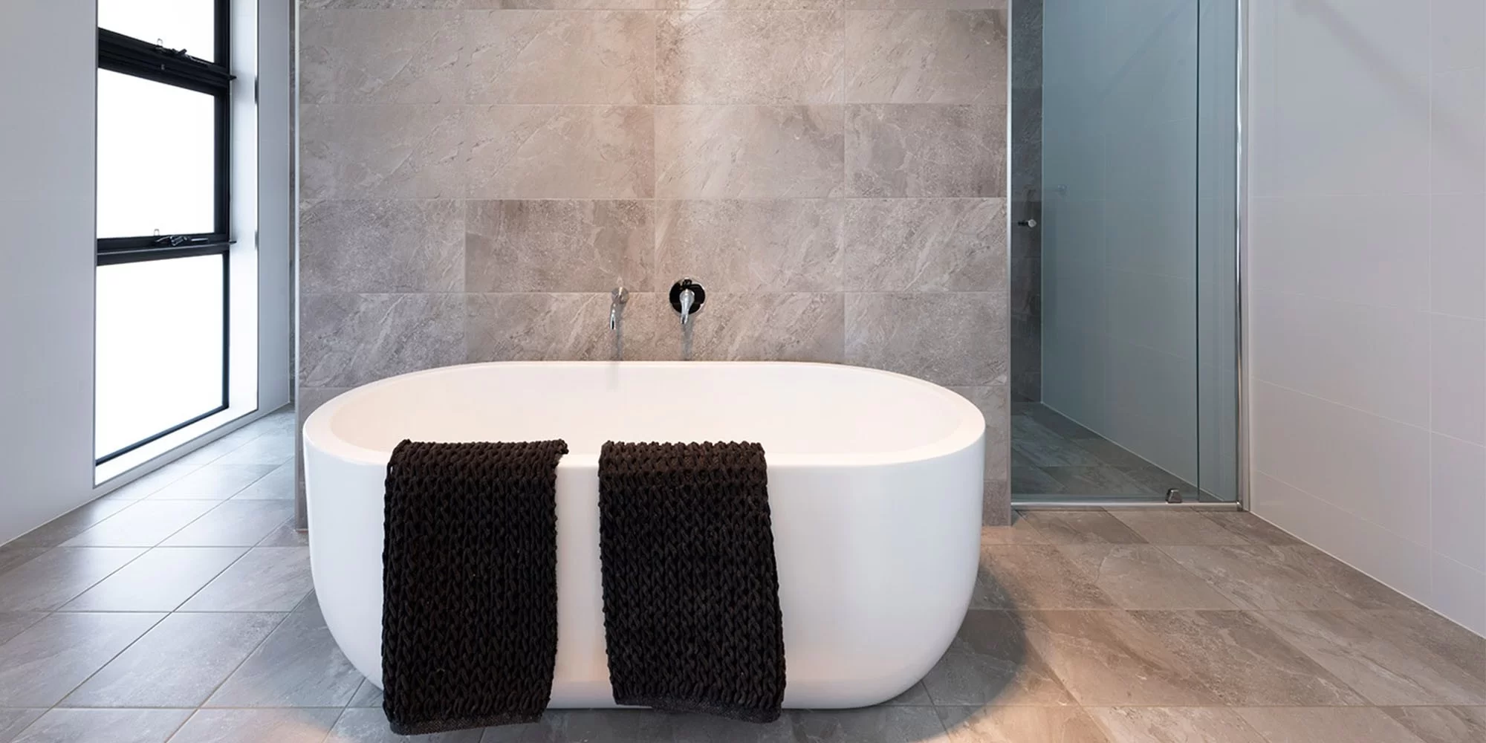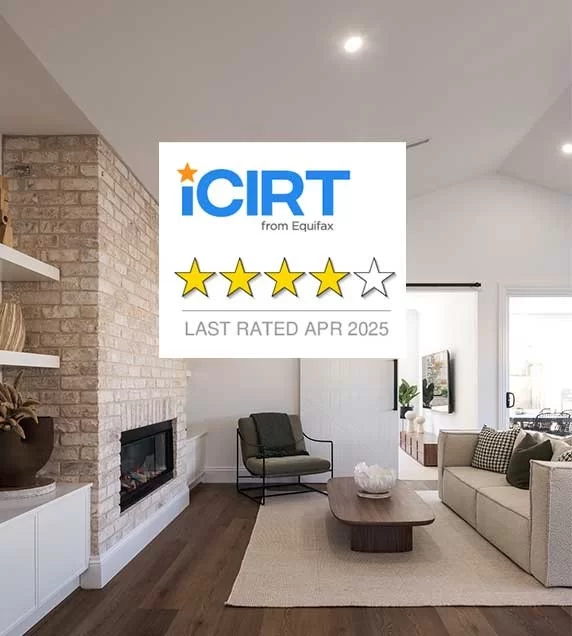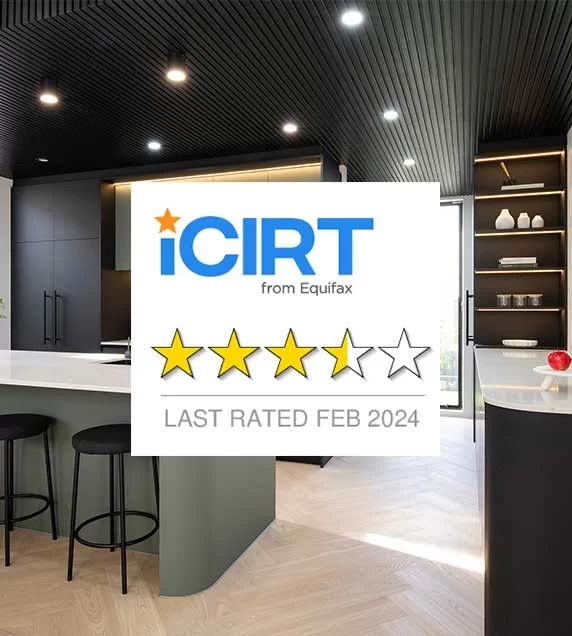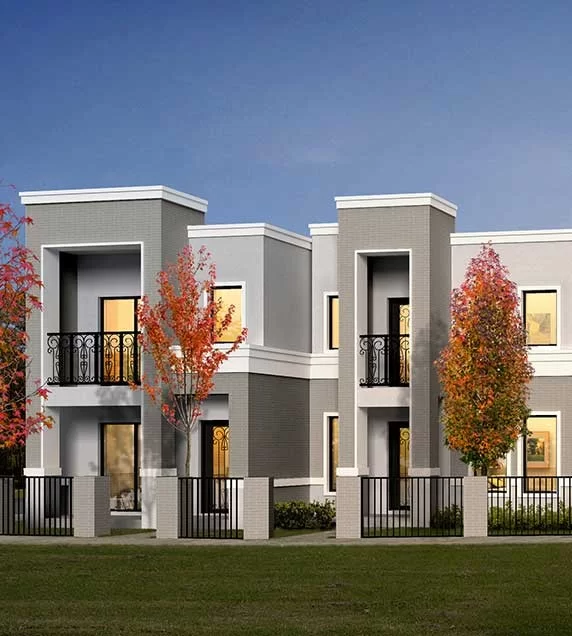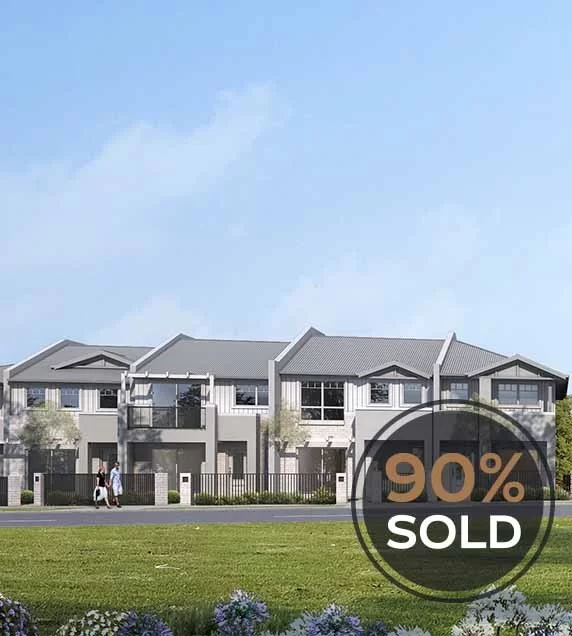The property market and home buyer lifestyle needs are changing which is driving demand for custom designed homes.
House purchasers are looking to put their own stamp of approval on a home and modify plans to suit different land sizes.
Today’s home buyers are looking for choice in home designs. Land lot sizes have reduced significantly in recent years which has forced purchasers to look for more efficient designs to maximise space.
Cookie cutter designs are not working for a significant number of house hunters. Custom designed homes are an ideal solution for many as they allow the buyer to design an organic home that will suit their individual lifestyle needs.
The majority of changes relate to either adding a room or introducing a granny flat to generate an additional revenue stream. There has also been increased demand to design a home that is suitable for three generations which is a cost-effective solution for many families.






