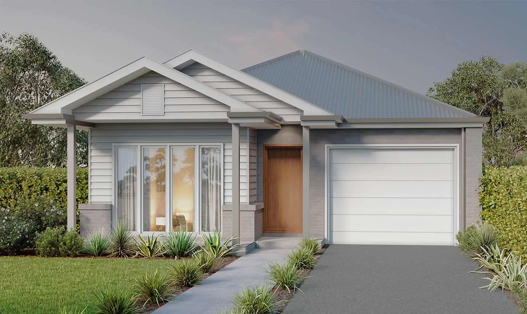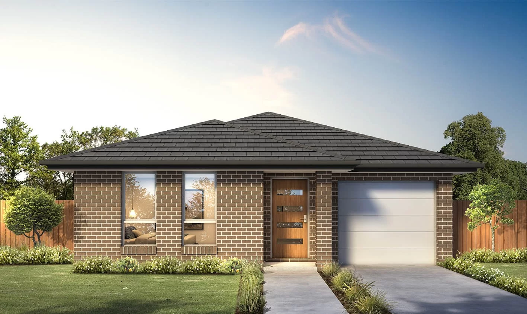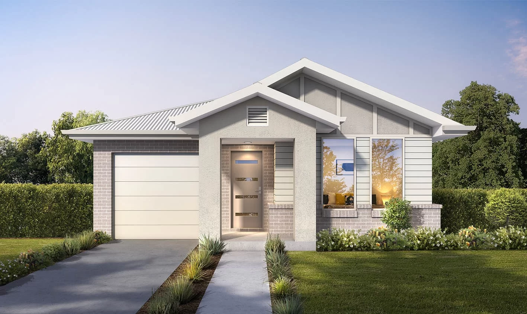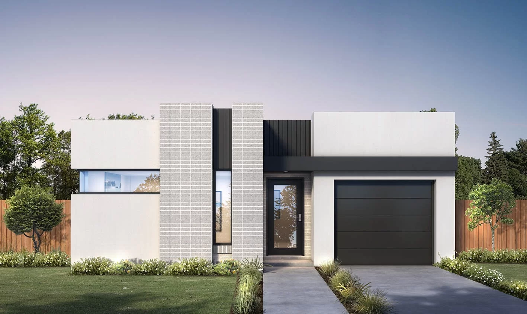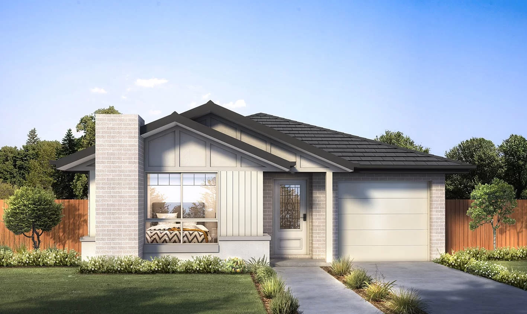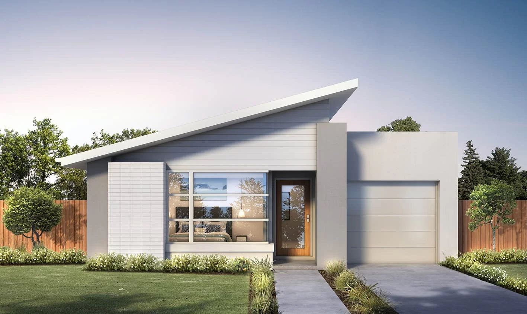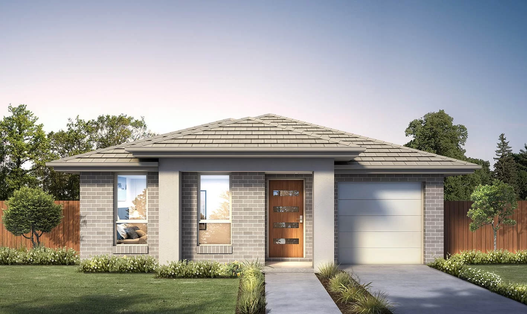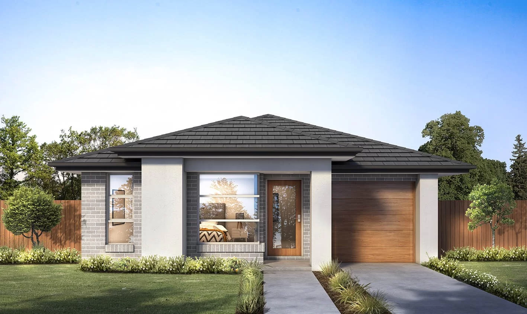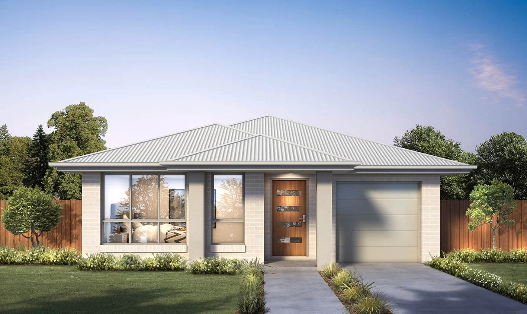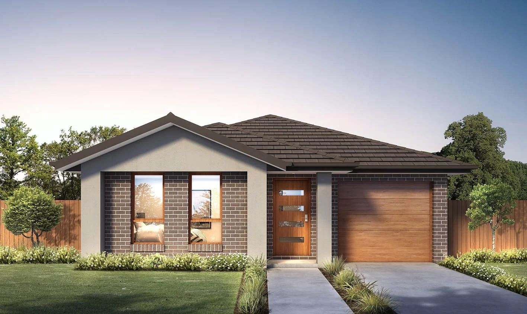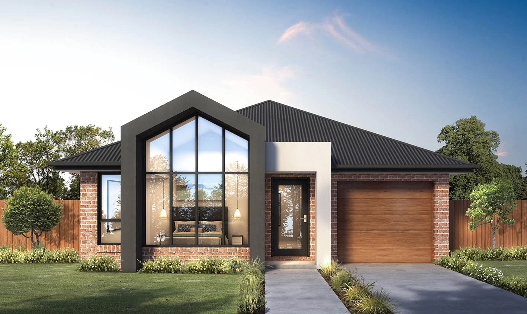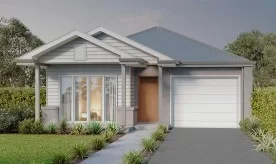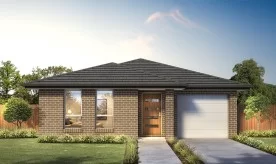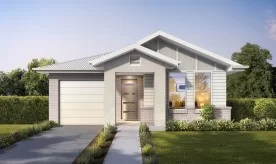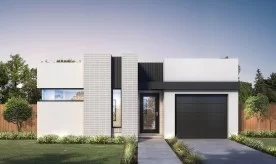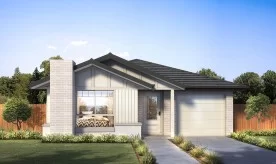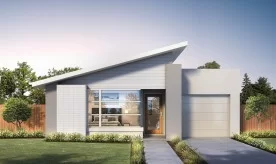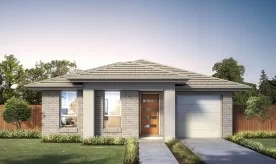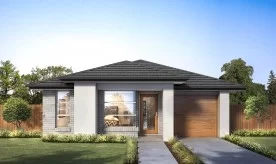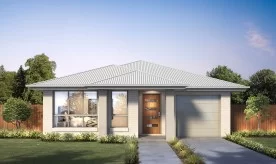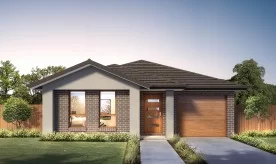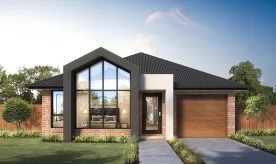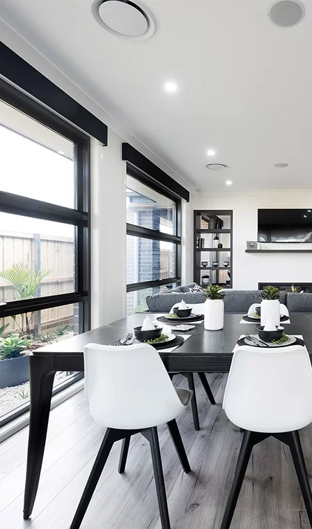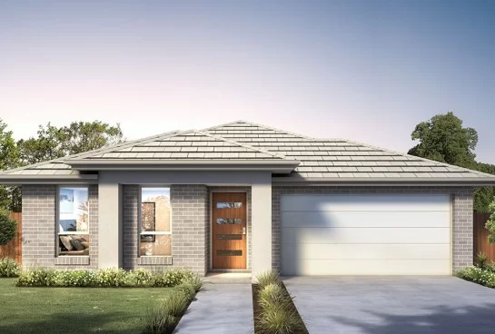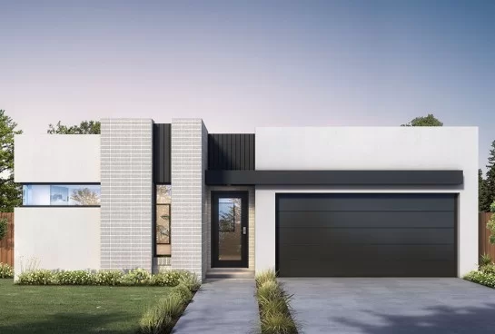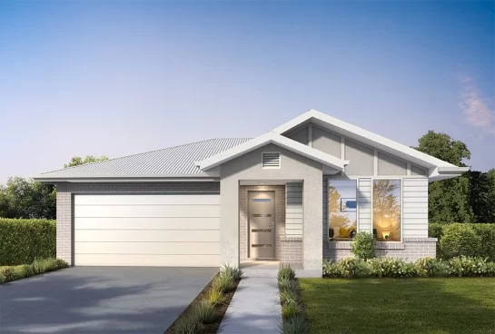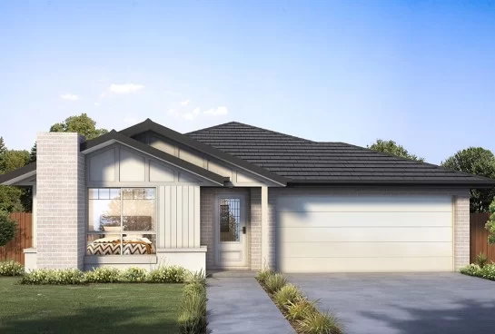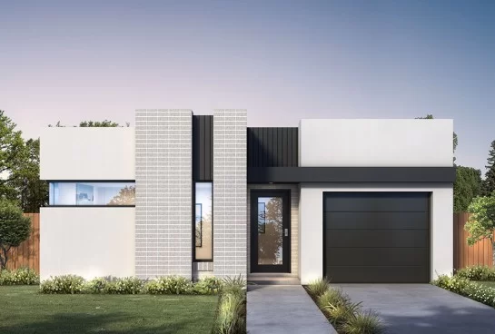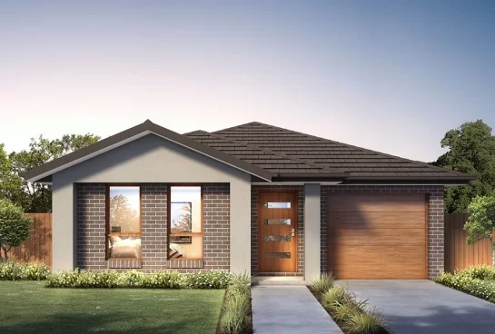Floorplans
Facades
Overview
Promotions
Total
Area
153.7m2
House
Width
8.70m
House
Length
20.50m
Room Dimensions
Kids Breakout
2.4 x 2.2 (m)
Optional Alfresco
2.6 x 3.0 (m)
Overview
The perfect home to feel right at home with stylish, comfortable living that has been designed to meet the future needs of families.
A superb design showcasing a home that caters for the whole family with something for everyone. The kids will absolutely love having their own special breakout room positioned off their bedrooms, the ideal space for them to grow and enjoy whether they are little kids now or teenagers later. The open plan family, meals and kitchen area is centred in the heart of the home embracing connected family living. The parents can retreat to their master suite at the front of the home at the end of the day for some much needed rest and recharging, ready to take on another busy day.
Explore.
Similar Home Designs.












